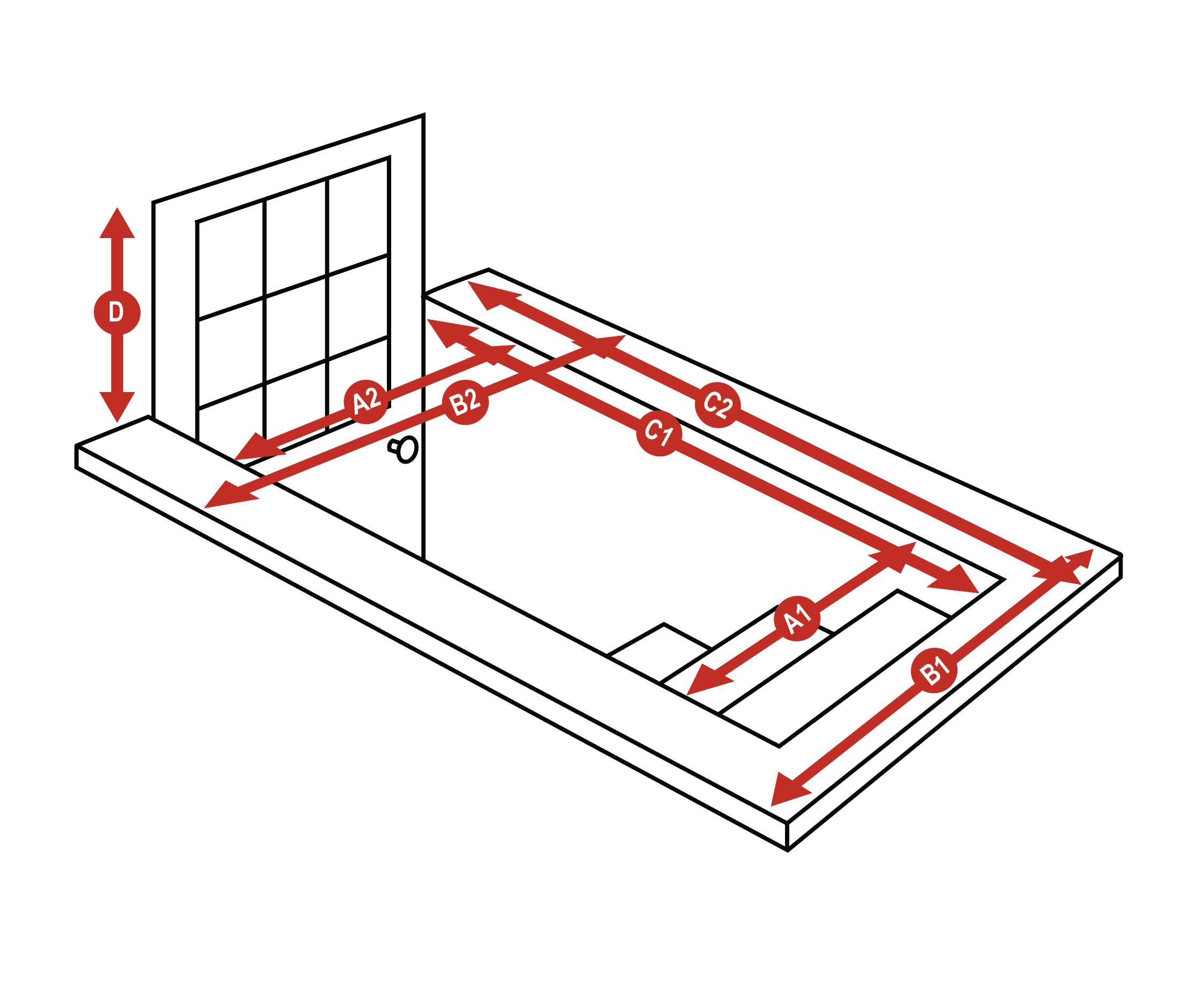GET IN TOUCH
Get a Free Budgetary Estimate
Thank-you for reaching out to us for your bulkhead needs. If you are interested in a budgetary proposal for a custom bulkhead, here is the information we will need:
Please provide the length x width of the concrete or metal foundation and the height of your existing bulkhead from the top of the bulkhead foundation to the top of the bulkhead (up against the house). Refer to the diagram.
Please provide the following photos:
– A photo from a distance of the front of the bulkhead (I’m looking to see the front foundation of the bulkhead) with the bulkhead doors open.
– A side view of the existing bulkhead.
– A complete view of the entire interior of the bulkhead, with all the stairs, from the basement going up with the bulkhead doors open.
– A complete view of the entire interior of the foundation, from the opening of the bulkhead looking down.

